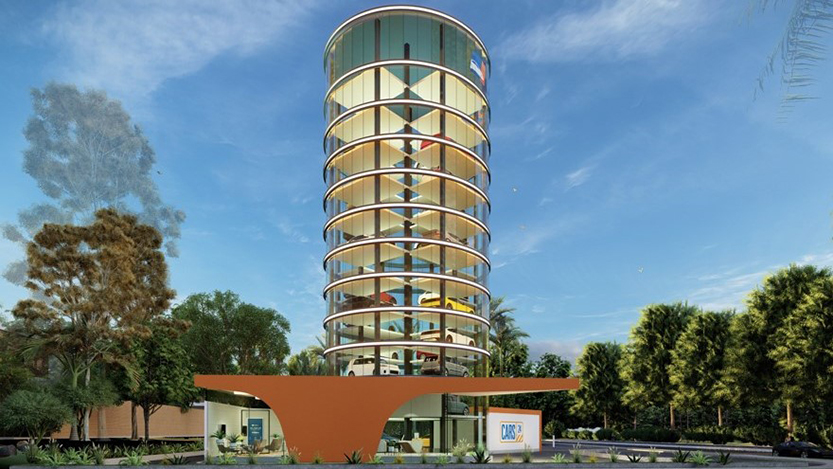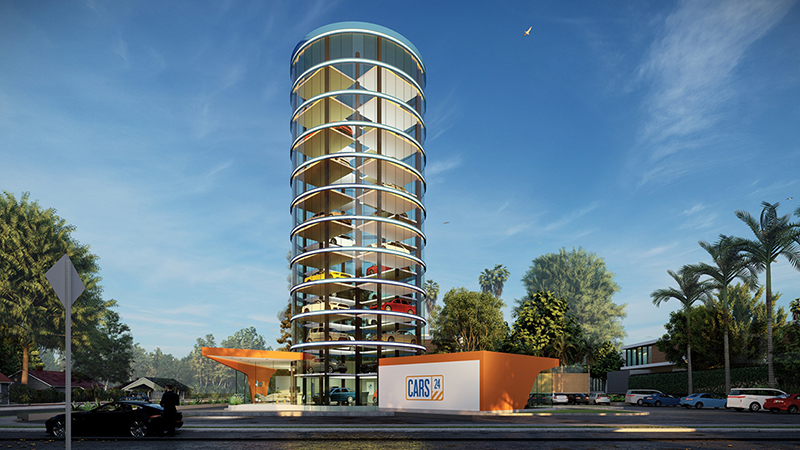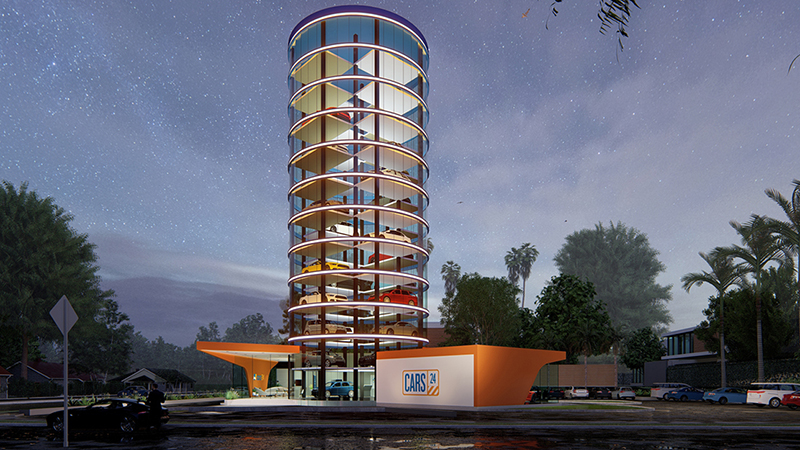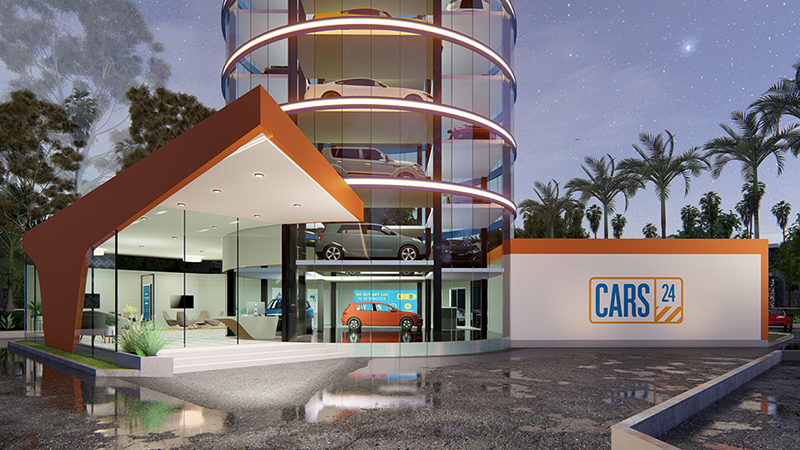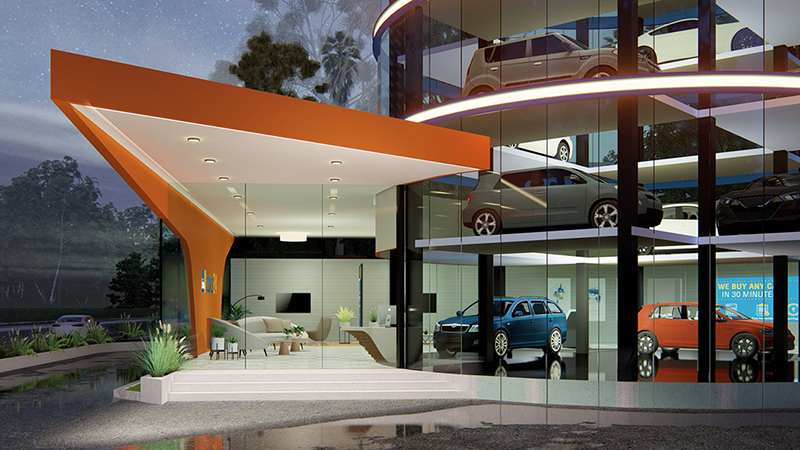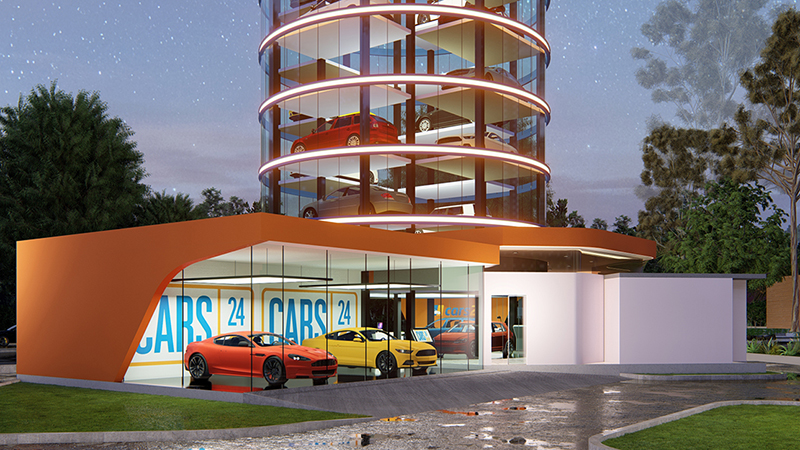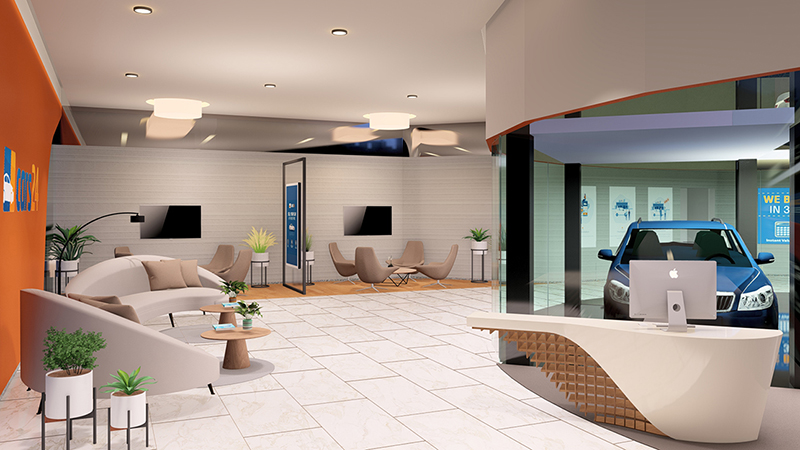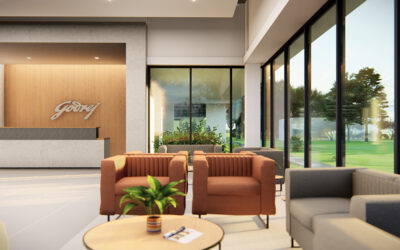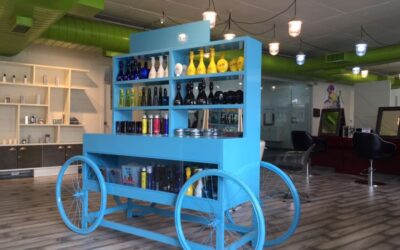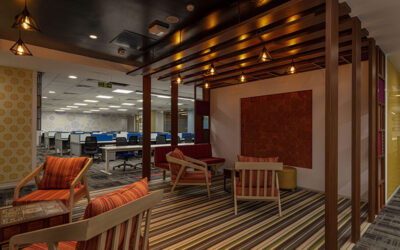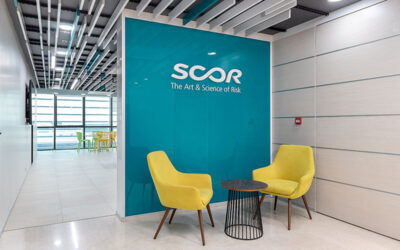Concept Design for Car Tower for Cars 24
Client : Cars 24
Location :
Approx. Area : 18000 sq. ft.
Type : Commercial Architecture & Interiors
Scope : Interior Design, Structural Design & MEP Design
Project aims in creating a unique car -buying experience for the customers.
The approach is to create an iconic design which has a lasting impression on the viewers. Hence, the cylindrical tower design with a magnificent display of cars & good visibility from a distance.
A memorable & seamless experience to the customers has been achieved by the meticulously planned flow & customer engagement areas in the Sales Office. Automated vehicle retrieval from tower to delivery bay makes a unique customer experience.
The design approach for the Car Display Tower:
- Verticality of the car tower makes it a pivotal and iconic design
- Tower location allows undisturbed car visibility from a distance
- Plus shaped parking arrangement allows optimum car display for passing vehicles and pedestrians.
- façade lighting inform of circular bands accentuates the cylindrical tower and adding drama to the car display
- The colour & material pallete connects the brand in a subtle manner
- The large branding panel at the top increases the visibility from a distance
The design approach for the Sales Office:
- While the Car Tower attracts footfall, Sales Office caters to engaging the attracted footfall
- The office is planned around the car tower making it a pivotal element of the design
- The design of the showroom follows a fluidic and aerodynamic forms depicting motion & speed
- Customer movement through the showroom is planned such that he is kept engaged and excited throughout the process. Thus making it a memorable experience
